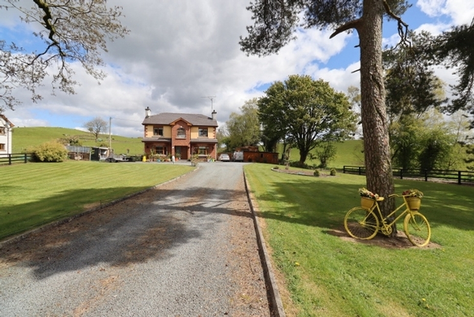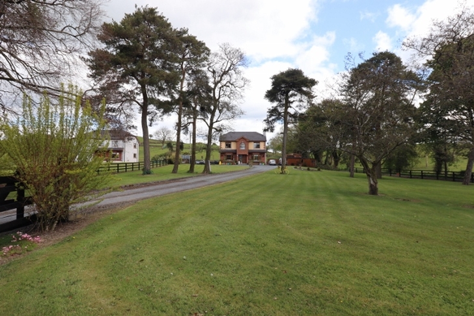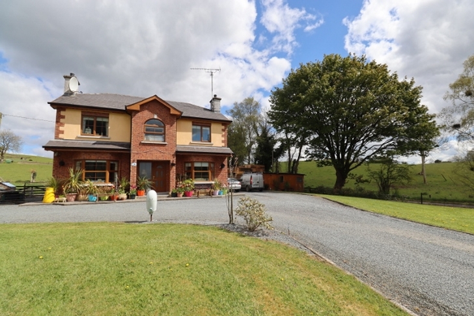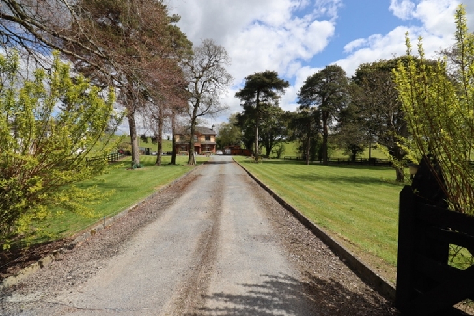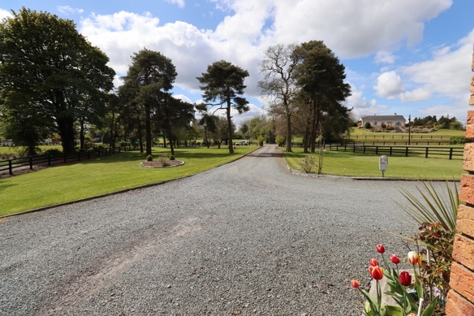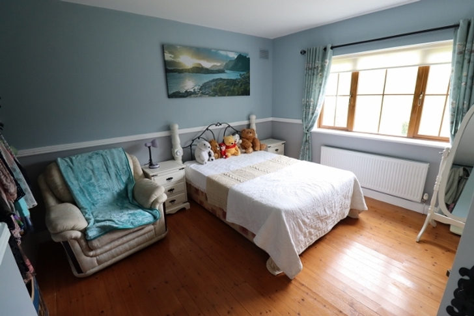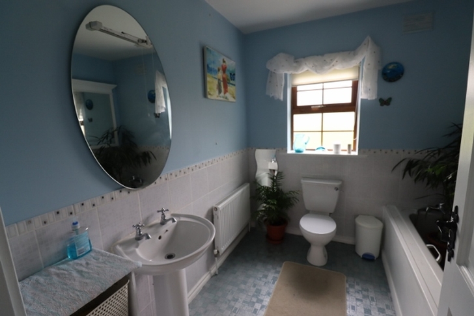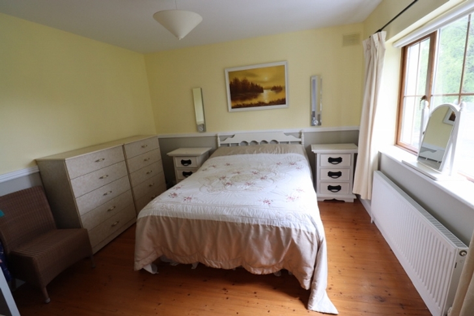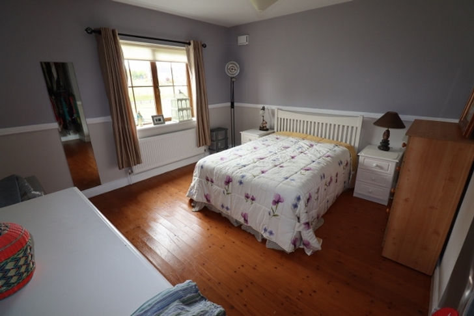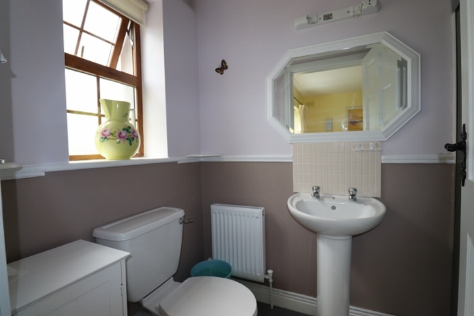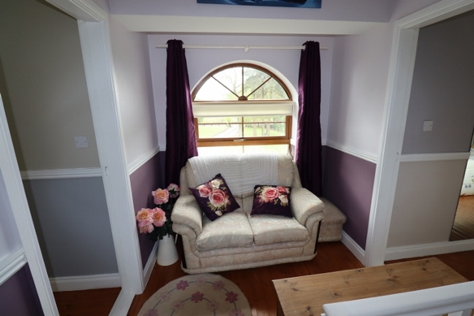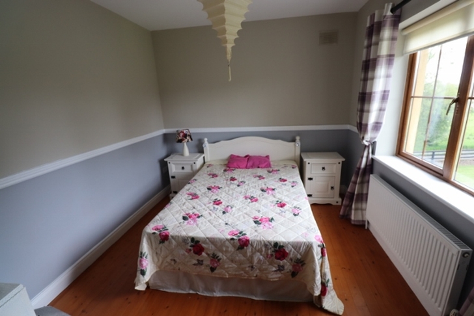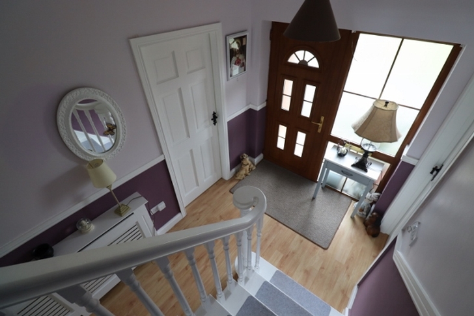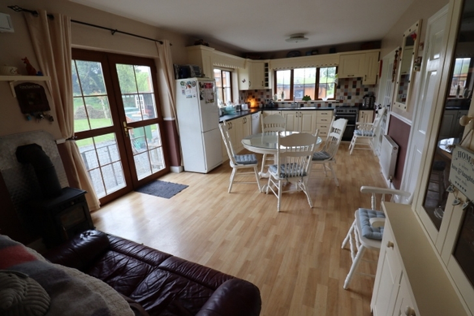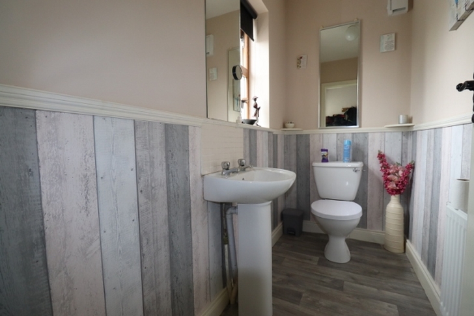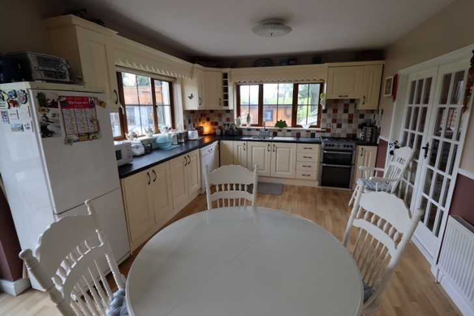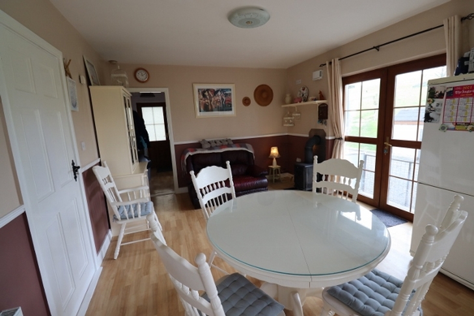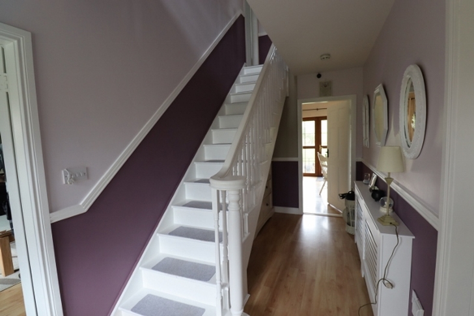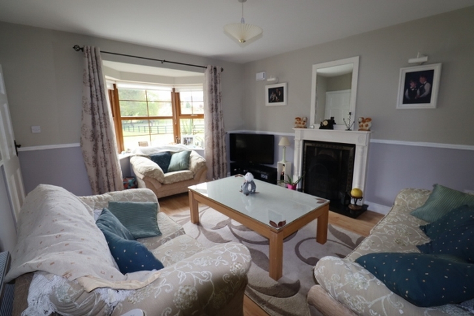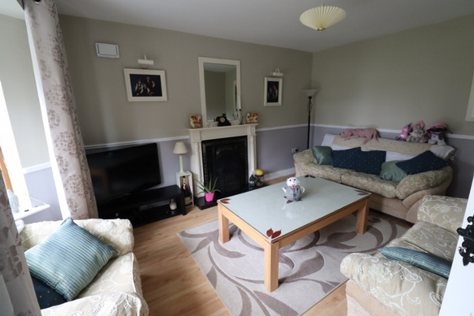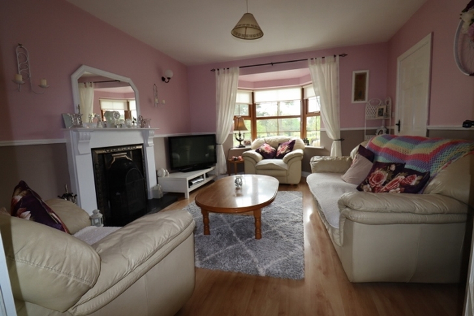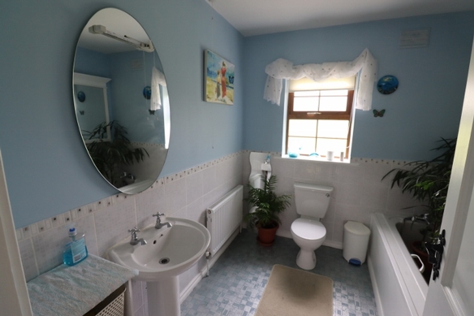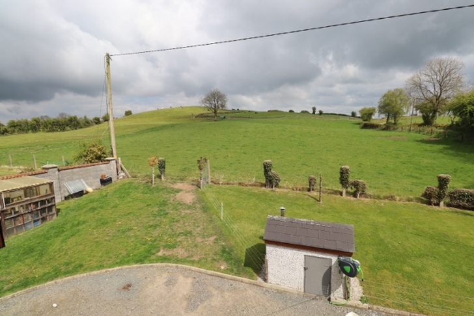-
Description
Fantastic Large 4 Bedroom 2 Storey House on 3/4 acre site with mature trees
in much sought after area of Virginia with all its amenities.
Features
- Solid Red Deal Internal doors
- Wood Grain UPVC Double Glazed Windows with Brown UPVC Guttering, Fascia & Soffit
- Granite Quoins to Front of House
- Feature Red Brick to porch & Bay window area
- Granite Window Sills
- Telephone Points in all rooms
- Red Deal Stairs
Accommodation
Hallway: 14’7” x 6’8” c/w Wood effect flooring
Kitchen/Diner: 29’2” x 12’1” c/w Cream solid pine fitted kitchen tiled between units, Solid Fuel Stove, Double doors to back garden.
Utility Room: 12’1” x 5’9” c/w Wood effect flooring
Toilet: 8’00” x 3’9” c/w Lino
Living Room: 14’4” x 12’7” c/w Georgian Doors to Kitchen, Wood effect floors
Sitting Room: 14’4” x 12’7” c/w Bay window & Feature fireplace with iron insert.
Master Bedroom: 12’1” x 11’8” c/w En Suite 7’8” x 4’2” with triton T90 Shower
Bedroom 2: 12’7” x 12’1” c/w Solid pine floor
Bedroom 3: 12’3” x 12’00” c/w Solid pine floor
Bedroom 4: 12’7” x 9’6” c/w Solid pine floor
Bathroom: 8’3” x 7’8” c/w Bath & Shower , Part tiled walls
Hotpress: Walk in Off landing
-
Contact us


